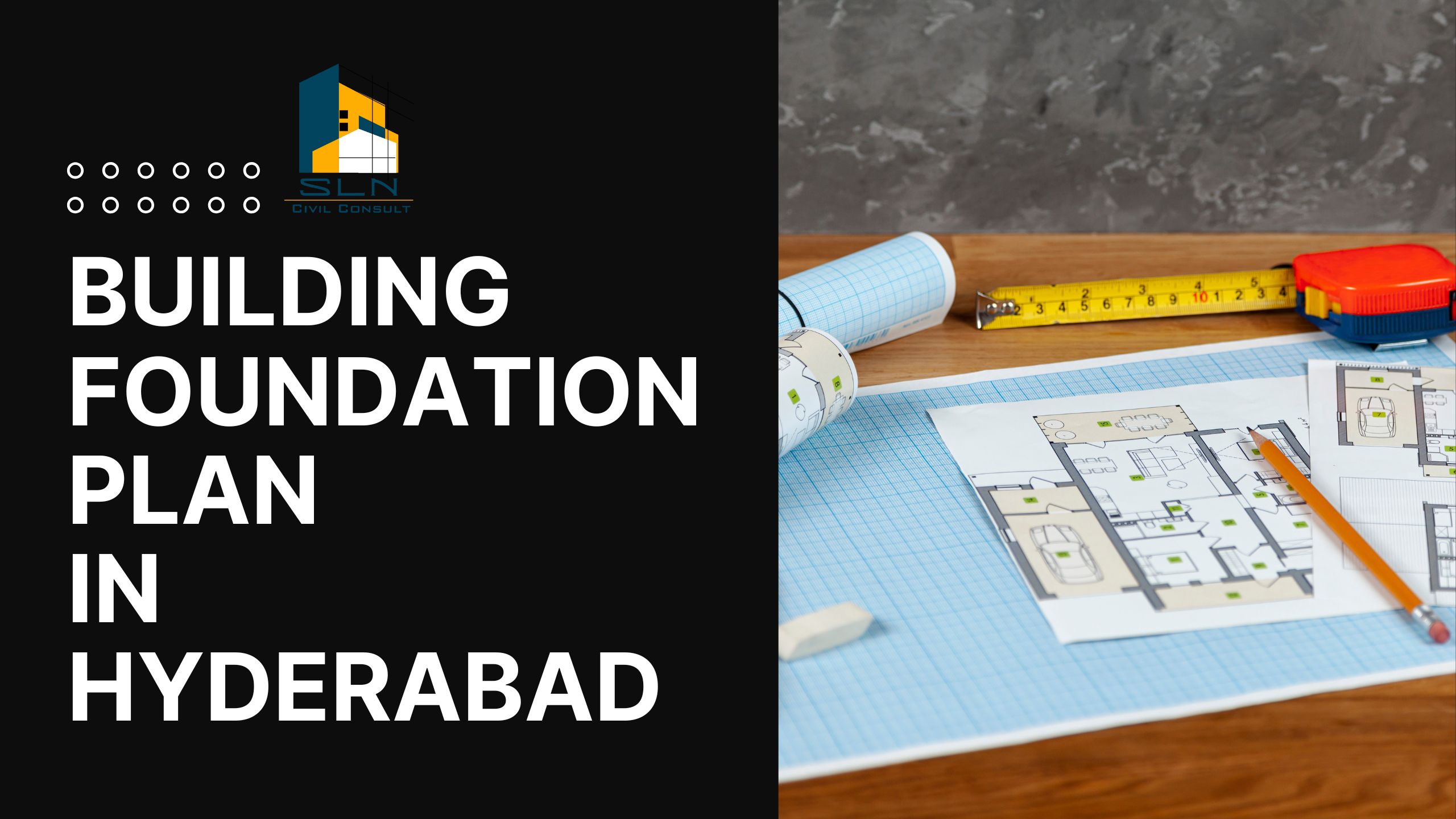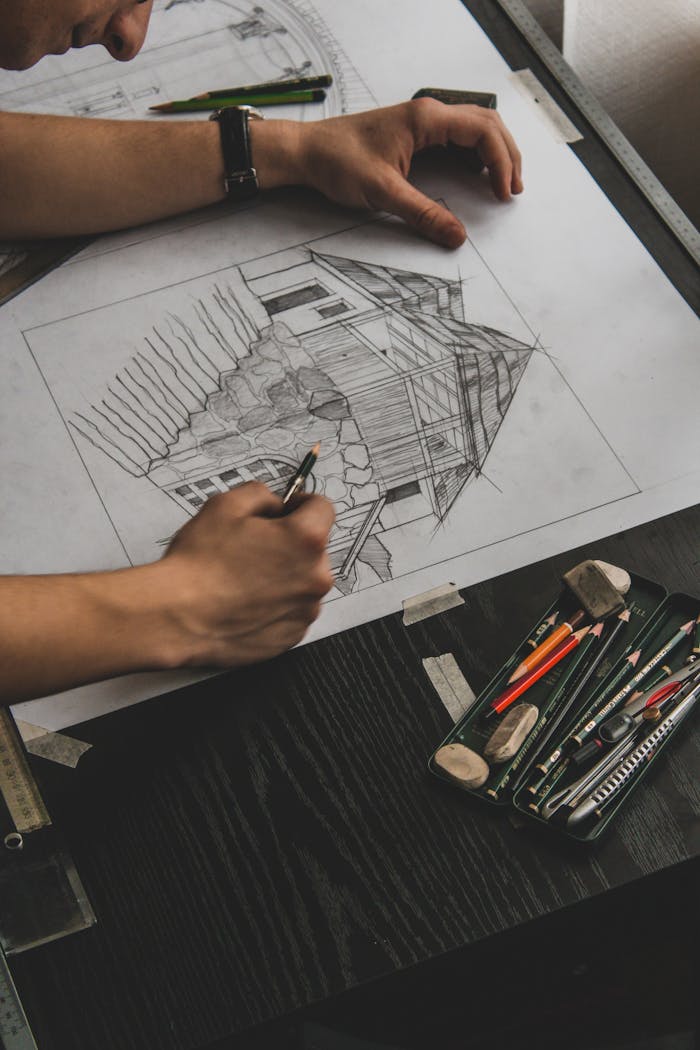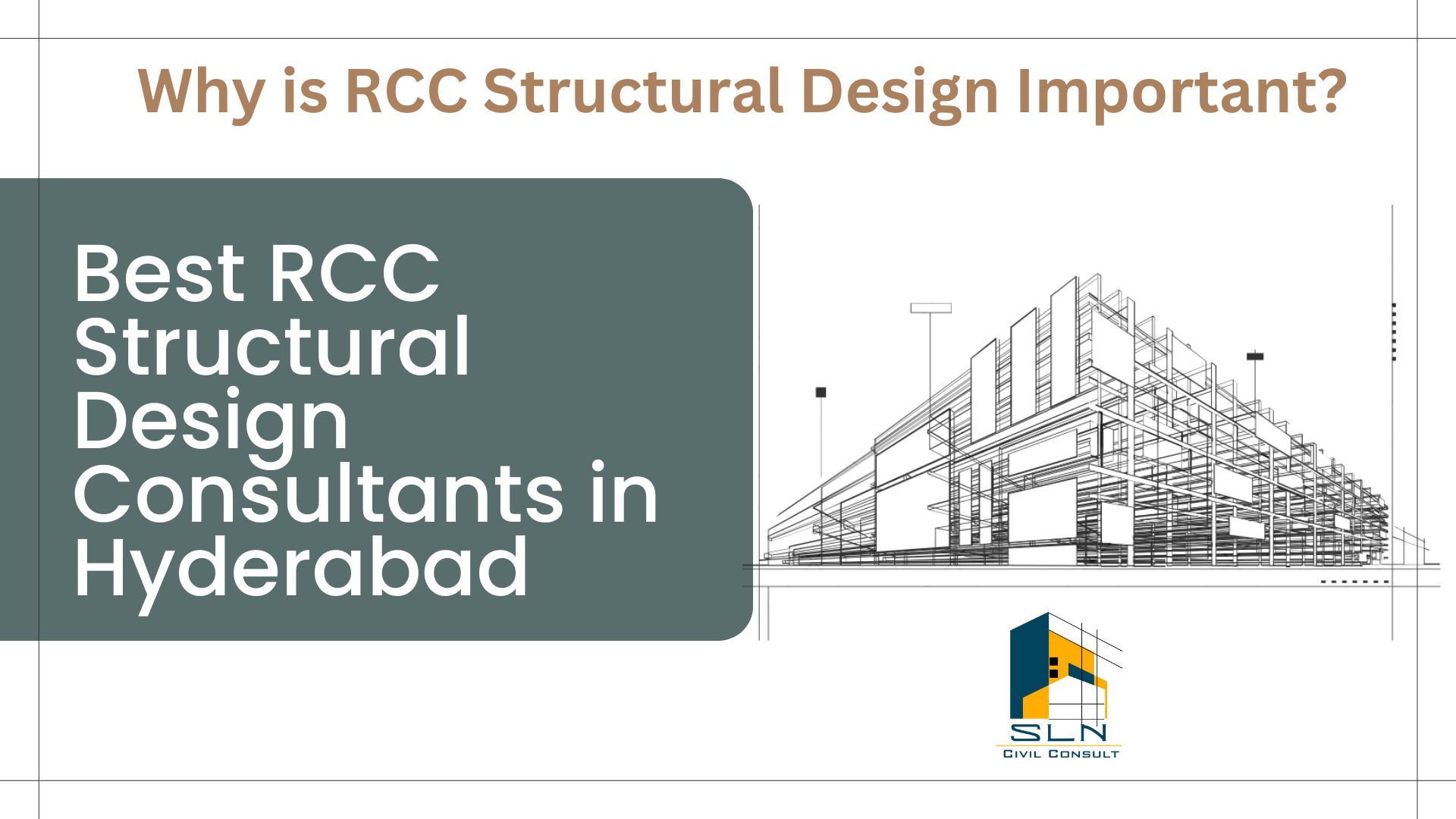When you build your dream home, the most crucial part is often invisible: the foundation. A poorly planned foundation can lead to long-term problems—cracks, tilts, settlement issues.
This is why when planning your building foundation plan in Hyderabad, you must consider several technical factors: soil type, load demands, material selection, and structural detailing.
This comprehensive guide from SLN Civil Consult will help you understand exactly what goes into a good foundation and how to ensure your project is safe, durable, and cost-effective.
Why a Strong Foundation Matters in Hyderabad
The Hyderabad region presents some unique challenges for foundations:
- Soil conditions vary widely—black cotton, red loamy, alluvial soils.
- Seasonal moisture variations are large—monsoon season and dry spells cause expansion and contraction.
- Increasing demand for multi-storey and villa construction requires careful load management.
- Though Hyderabad is in seismic Zone II (low risk), seismic considerations still need to be factored in.
A robust foundation absorbs these risks and prevents structural damage like differential settlement, cracks, and even collapse.
Foundation Types Commonly Used in Hyderabad
Shallow Foundations
Isolated or Pad Footings
These are used to support individual columns and spread their load to the ground.
Combined Footings
When columns are close together, combined footings spread the load over a larger area.
Strip Footings
Used to support bearing walls; a continuous strip of concrete distributes the load.
Raft or Mat Foundations
Used when soil has low bearing capacity or for closely spaced columns. The foundation slab covers the entire building footprint.
Deep Foundations
Pile Foundations
Ideal when surface soils are too weak. Piles transfer the building load to deeper, stronger strata.
Drilled Shafts or Bored Piles
Used for large structures or where very high loads are expected. Concrete is poured into drilled holes with reinforcement.
Step-by-Step Process of Planning a Foundation in Hyderabad
1. Soil Investigation
Before any design can begin, a geotechnical survey must be conducted. Boreholes are drilled to a depth of 6–8 meters, and soil samples are tested for:
- Moisture content
- Dry density
- Shear strength
- Shrink-swell potential
- Bearing capacity (SPT N-values)
This determines the allowable bearing capacity of your site’s soil.
2. Load Estimation
Next, structural engineers calculate:
- Dead load: Weight of building materials, finishes.
- Live load: Occupancy, furniture, future changes.
- Wind and seismic loads: As per IS 875 and IS 1893 standards.
3. Selecting the Foundation Type
The choice depends on:
- Soil bearing capacity
- Groundwater level
- Magnitude of loads
- Client budget
4. Preliminary Design
Engineers calculate footing sizes, reinforcement requirements, and concrete grades using a combination of manual checks and software tools like STAAD.Pro and ETABS.
5. Detailed Structural Drawings
At this stage, detailed drawings are prepared including:
- Footing layouts
- Depth and width
- Reinforcement detailing
- Concrete mix design
- Embedment depth
- Water proofing measures (if required)
6. Excavation and Backfilling
- Excavation to the required depth.
- Compaction of sub-grade.
- Placement of bedding material (usually 100 mm crushed stone).
- Foundation construction.
- Controlled backfilling with proper compaction.
7. Foundation Construction and Monitoring
- Reinforcement is placed as per drawings.
- Concrete is poured, vibrated, and cured.
- Settlement monitoring is done after construction to ensure stability.
Soil Considerations in Hyderabad
Soil Types and Their Challenges
Black Cotton Soil
Highly expansive—shrinks in dry seasons and swells during monsoons. Not suitable for shallow footings unless the soil is replaced or piles are used.
Red Loamy Clay
Good bearing capacity (~150–200 kN/m²). Suitable for most residential foundations.
Alluvial Soils
Generally lower bearing capacity and may require special treatment or deep foundations.
Typical Soil Properties in Hyderabad
| Property | Typical Value Range |
|---|---|
| Field Moisture Capacity | 25–35% |
| Liquid Limit | 30–45% |
| Plasticity Index | 12–20 |
| Bearing Capacity (qₐ) | 150–200 kN/m² |
| SPT N-Value (2–4m depth) | 10–25 |
Groundwater Considerations
In many areas, groundwater is encountered at 3–5 meters depth.
Proper dewatering and waterproofing are required during and after foundation construction.
Structural and Material Specifications
Concrete
- M25 (25 MPa) for pad/strip footings.
- M30 or higher for raft foundations.
Reinforcement
- Fe500 steel is standard for residential construction.
- Cover to reinforcement should be:
- 75 mm in footings
- 50 mm in raft slabs
Admixtures
- Plasticizers to improve workability.
- Fly ash (~20%) for eco-friendly concrete.
- Waterproofing agents in wet areas.
Load Calculations and Foundation Design Example
Load Breakdown for a Villa
- Dead load of slab: 150 mm thick → 3.75 kN/m².
- Brick walls: 200 mm thick → ~10 kN/m run.
- Live load: 2.0 kN/m².
Load Combination
According to IS 875:
Ultimate load = 1.2 x Dead Load + 1.6 x Live Load.
For example, if Dead Load = 20 kN and Live Load = 5 kN:
1.2(20) + 1.6(5) = 24 + 8 = 32 kN.
Foundation Size
- For soil with qₐ = 150 kN/m²:
- Area required = 32 / 150 ≈ 0.213 m² → footing of about 460 mm x 460 mm.
Raft Slab Thickness
Typically 225–300 mm, depending on structural design.
Construction Workflow: Best Practices
- Excavate to foundation bed level.
- Compact sub-grade and place 50–100 mm lean concrete.
- Set formwork and reinforcement.
- Pour concrete in layers ≤500 mm.
- Vibrate concrete properly.
- Cure for 14–21 days.
- Backfill in controlled layers.
- Monitor settlement during initial occupancy.
Typical Cost of Foundation Construction in Hyderabad
| Item | Unit | Cost Range (INR) |
|---|---|---|
| Excavation | m³ | 120–150 |
| M25 Concrete | m³ | 6500–7500 |
| Fe500 Steel | kg | 50–55 |
| Formwork | m² | 75 |
| Controlled Backfilling | m³ | 400 |
Sample Villa Foundation Cost (~25 m³ concrete + 2 tons steel):
- Concrete: ₹1,75,000
- Steel: ₹1,04,000
- Excavation: ₹7,000
- Formwork: ₹15,000
- Backfill: ₹12,000
Grand Total: ~₹3,13,000
Note: Rates are approximate and may vary by contractor and project.
Safety and Compliance
- Site-specific safety plan is essential.
- Proper shoring and slope stabilization during excavation.
- Dewatering and waterproofing as needed.
- Quality audits and inspections at each stage.
- Compliance with local GHMC, IS codes, and BIS standards.
Common Problems and Solutions
Differential Settlement
Cause: Variability in soil strength.
Solution: Use raft or pile foundations with proper soil replacement.
Edge Cracks in Footings
Cause: Stress concentration or insufficient cover.
Solution: Add drop beams or increase reinforcement.
Groundwater Infiltration
Cause: High water table or monsoon flooding.
Solution: Dewatering pumps, waterproof membranes, and drainage layers.
Corrosion of Rebars
Cause: Inadequate cover or moisture ingress.
Solution: Maintain specified cover, use coated rebars if needed.
Maintenance and Monitoring
- Install settlement markers.
- Monitor cracks during the first 6–12 months.
- Waterproof foundation walls where needed.
- Address any early signs of differential settlement immediately.
Real Project Example: Villa in Quthbullapur
Soil: Red loamy clay with bearing capacity ~160 kN/m².
Foundation: Strip footings 600 mm wide, 1.2 m deep.
Concrete: M25 with Fe500 bars.
Outcome: Less than 5 mm settlement in first 6 months; no structural cracks.
Frequently Asked Questions
Q: What is the typical depth for foundations in Hyderabad?
A: 1.2 to 1.5 meters in red loamy clay, deeper for black cotton soils.
Q: Do I need piles for a 2-storey house?
A: Not in good soils. In black cotton or alluvial soils, piles may be recommended.
Q: How long should curing be done?
A: Minimum 14 days; 21 days is ideal for durability.
Q: When can I start superstructure construction?
A: After 3–4 weeks, once concrete strength is verified.
Q: How to manage water seepage during monsoons?
A: Use dewatering, drainage layers, and waterproofing membranes.
A properly designed and constructed foundation is the most critical investment you can make in your building project. When you plan your building foundation plan in Hyderabad, focus on:
- Soil investigation
- Load calculations
- Foundation type selection
- High-quality materials
- Good construction practices
At SLN Civil Consult, we have deep expertise in foundation engineering and local Hyderabad soil conditions. If you are planning your new home or villa, contact us for a customized foundation design and engineering consultation



