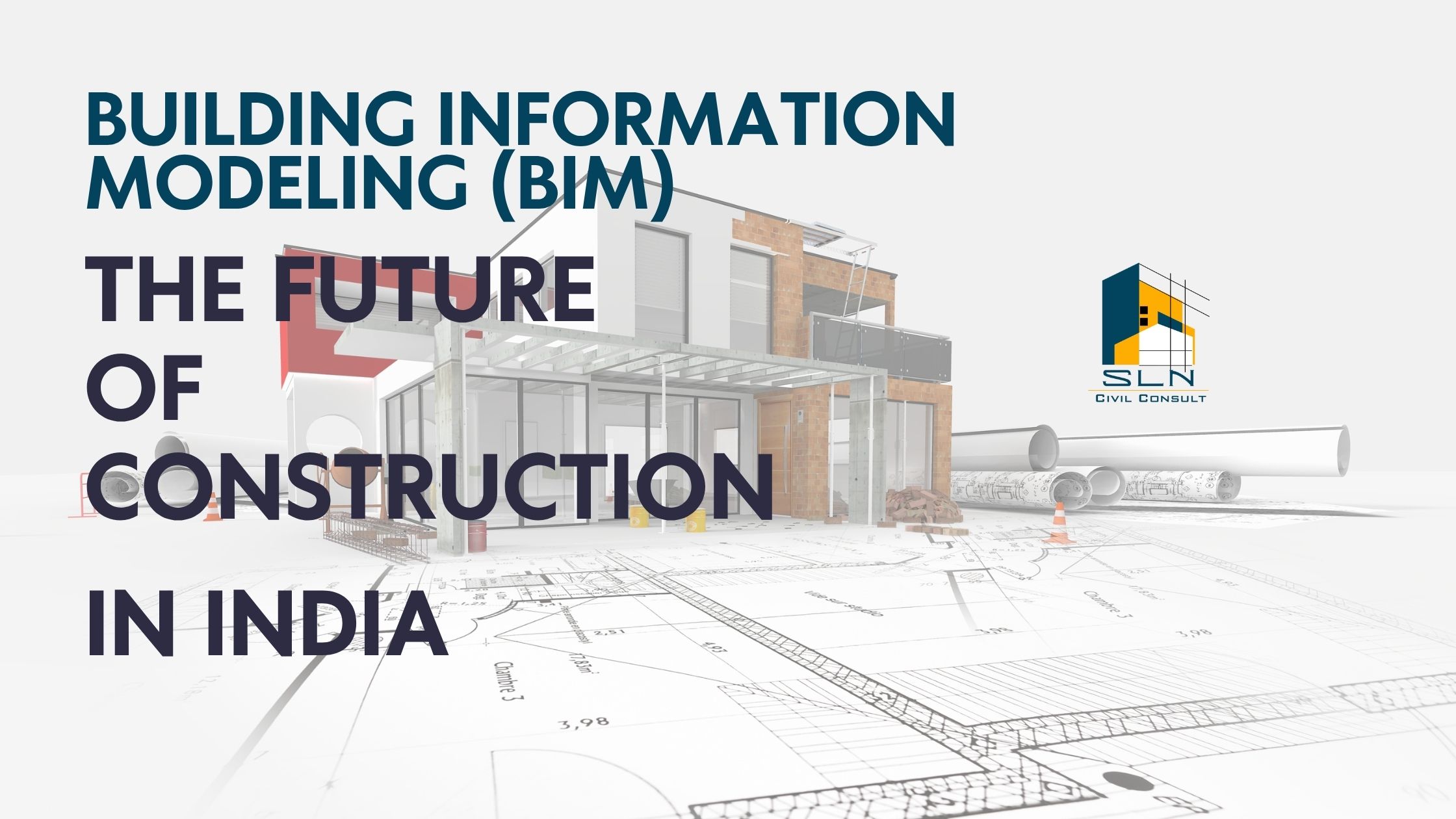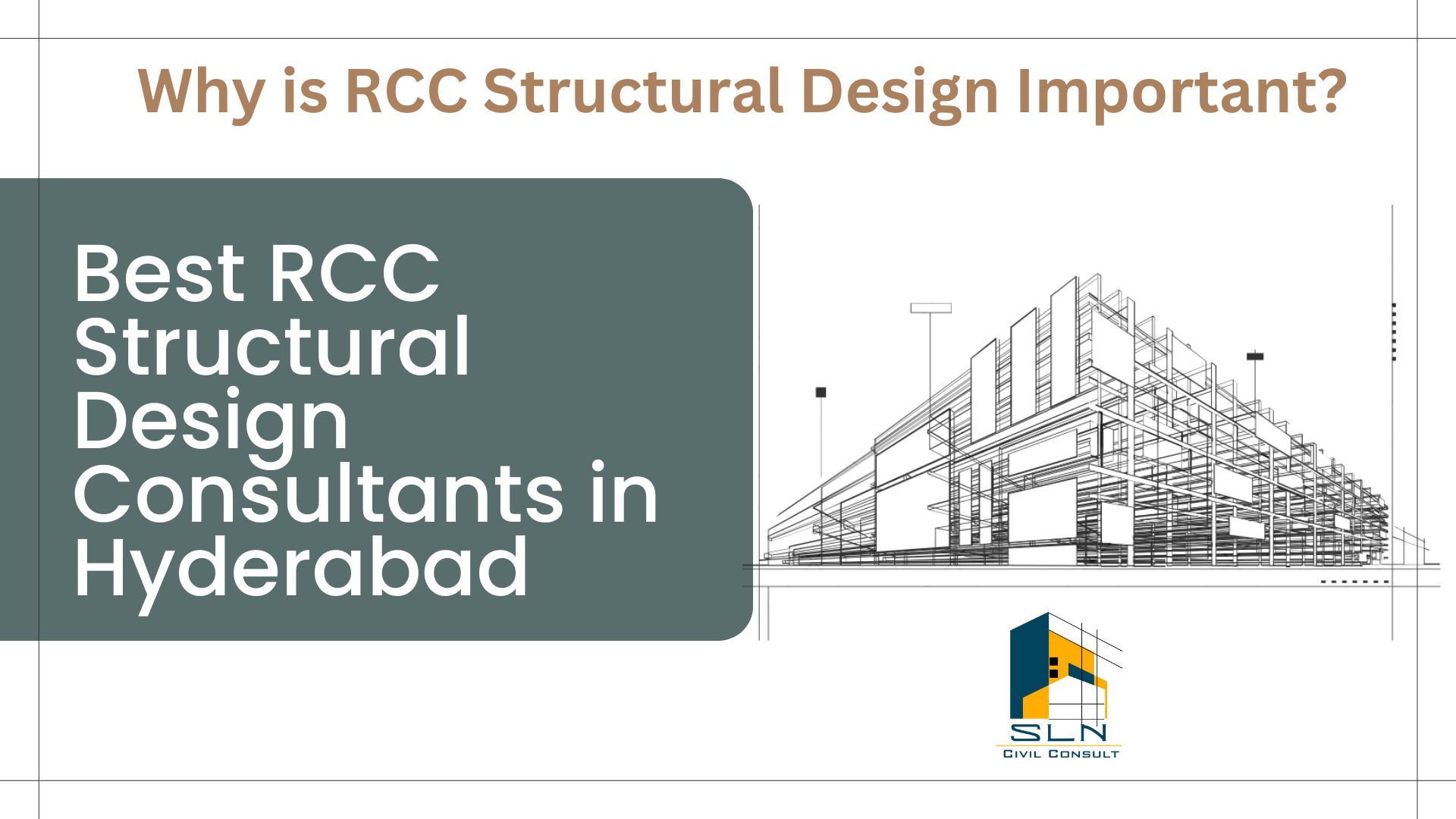The Indian construction industry is undergoing a rapid transformation. Among the most impactful developments is the adoption of Building Information Modeling (BIM). Whether you are an architect designing complex commercial towers or a contractor managing large infrastructure projects, BIM is no longer optional—it has become a key driver of efficiency, accuracy, and profitability.
This guide explains:
- What BIM is and how it works
- Benefits of BIM for construction projects in India
- BIM software and tools
- Implementation challenges
- Best practices for successful adoption
What is Building Information Modeling (BIM)?
Building Information Modeling (BIM) is a digital process that allows all project stakeholders—architects, structural engineers, MEP consultants, contractors, and facility managers—to collaborate using a unified, data-rich 3D model.
BIM goes far beyond traditional 3D visualization. It enables:
- A shared knowledge resource
- Simulation of construction and operations virtually
- Identification and resolution of conflicts before construction begins
- Automated generation of quantities and schedules
- Lifecycle management after handover
In short, BIM makes it possible to build virtually before building physically, reducing risk and enhancing outcomes.
How Does BIM Work?
BIM organizes project data across multiple dimensions:
- 3D (Geometry): The digital representation of the physical space
- 4D (Time): Construction sequencing and scheduling
- 5D (Cost): Estimation and budgeting linked to building components
- 6D (Sustainability): Energy performance, embodied carbon, and environmental impact
- 7D (Facility Management): Operation and maintenance information over the building lifecycle
A typical workflow involves:
- The architect develops the conceptual 3D model.
- Structural and MEP engineers integrate their systems.
- The contractor enriches the model with construction schedule and cost data.
- Consultants run sustainability simulations and analyses.
- At completion, the owner receives an as-built BIM model to manage the facility.
Why BIM is Critical for Indian Projects
India’s construction industry faces unique challenges, including:
- Compressed timelines
- Coordination between multiple consultants and contractors
- Pressure to reduce project costs
- Rising demands for sustainability compliance
BIM provides practical solutions to each of these issues by improving:
- Speed of design and approvals
- Precision of documentation
- Transparency among stakeholders
- Control over cost and schedule
- Quality of sustainability reporting
Key Benefits of BIM
Improved Collaboration
BIM enables all stakeholders to work on the same model in real time. This reduces errors, miscommunication, and rework.
Reduced Project Costs
Clash detection tools identify conflicts between systems before construction begins. Automated quantity take-offs and cost estimation help control budgets.
Faster Project Delivery
BIM workflows support more predictable schedules. 4D simulation ensures clear sequencing of activities.
Enhanced Sustainability
BIM provides the capability to evaluate energy use, daylighting, and environmental performance early in design.
Better Risk Management
Potential hazards and compliance issues are identified and resolved before construction starts.
Lifecycle Facility Management
The as-built BIM model supports operation, maintenance, and future renovations.
Core Components of BIM
Successful BIM implementation requires several integrated elements:
- Authoring Software: Tools for creating and editing models
- Collaboration Platforms: Cloud-based systems for sharing and reviewing models
- Analysis Engines: Tools for energy simulation, clash detection, and cost estimation
- Standards and Protocols: Guidelines like ISO 19650 and India’s National Building Code (NBC)
Popular BIM Software in India
Below are widely adopted BIM solutions used by architects, engineers, and contractors in India:
| Function | Software Options |
|---|---|
| 3D Modeling | Autodesk Revit, Graphisoft Archicad |
| Structural Design | Tekla Structures, Revit Structure |
| MEP Design | Revit MEP, Trimble SysQue |
| Clash Detection | Autodesk Navisworks Manage |
| Cost Estimation | Bentley Synchro, Navisworks Quantification |
| Collaboration | Autodesk BIM 360, Trimble Connect |
| Visualization | Lumion, Enscape, Twinmotion |
Selecting the right software depends on the project scale, team experience, and budget.
BIM Workflows for Indian Projects
While BIM workflows are customized to each project, a standard approach typically includes the following steps:
Project Setup
- Define objectives and deliverables.
- Develop a BIM Execution Plan (BEP).
- Establish data management protocols.
Design Development
- Architects create the base model.
- Structural and MEP engineers integrate their systems.
- Model validation and analysis.
Coordination
- Run clash detection.
- Resolve design conflicts.
Construction Planning
- Incorporate scheduling (4D) and cost estimation (5D).
- Generate detailed construction documentation.
Construction Execution
- Use the BIM model for site coordination.
- Monitor progress against schedule.
Handover and Operations
- Deliver the as-built model.
- Integrate with facility management systems.
Trends in BIM Adoption in India
BIM is gaining momentum across sectors, including:
- Smart city development
- Metro and railway infrastructure
- Commercial and institutional buildings
- Large residential projects
Government organizations such as CPWD and NBCC are requiring BIM on significant projects. Private developers are also adopting BIM to improve speed, efficiency, and sustainability.
According to NASSCOM, BIM adoption in India is projected to grow at more than 15% CAGR by 2027.
Common Challenges in BIM Implementation
Organizations often encounter challenges, including:
- Limited availability of trained professionals
- Resistance to changing established workflows
- Interoperability issues between different software platforms
- Higher upfront costs for technology and training
These challenges can be addressed through leadership commitment, incremental adoption strategies, and continuous training.
Best Practices for BIM Success
To implement BIM effectively:
- Invest in Training: Provide skill development opportunities for your team.
- Develop a BIM Execution Plan: Establish clear goals, roles, and standards before project kickoff.
- Use Common Data Environments: Ensure all stakeholders have access to a single source of truth.
- Pilot BIM on a Small Project: Validate workflows and demonstrate ROI.
- Focus on Process, Not Just Software: BIM success depends on collaboration, communication, and discipline.
BIM and Sustainability
BIM is a natural ally of sustainable design. It supports:
- Energy performance simulations
- Daylight and shading analysis
- Material selection and embodied carbon assessments
- Lifecycle cost evaluations
When targeting certifications such as LEED or IGBC, BIM helps produce accurate documentation and improves compliance.
Real-World Example: BIM in Indian Infrastructure
Case Study: Bangalore Metro Phase 2
The Bangalore Metro utilized BIM for:
- 3D modeling of stations and tunnels
- Clash detection among civil, structural, and MEP systems
- 4D construction sequencing
- Improved safety planning
Results included faster approvals, fewer errors, and more predictable delivery timelines.
Frequently Asked Questions
Is BIM mandatory in India?
BIM is not legally mandated nationwide. However, many public-sector projects require BIM deliverables. Private developers increasingly expect BIM capability.
What is the difference between CAD and BIM?
CAD provides 2D or basic 3D drawings with limited information. BIM offers intelligent, data-rich models that integrate geometry, time, cost, and lifecycle data.
What skills are essential for BIM professionals?
BIM professionals should be proficient in:
- 3D modeling software (e.g., Revit, Archicad)
- BIM coordination workflows
- Construction sequencing
- Understanding standards such as ISO 19650
Is BIM affordable for small firms?
Yes. Cloud-based platforms and subscription pricing models allow smaller practices to start with limited-scale implementations and expand as needed.
How does BIM contribute to sustainability?
BIM supports sustainability goals by enabling early design evaluation, energy simulation, daylight analysis, material tracking, and lifecycle cost assessments.
Conclusion
Building Information Modeling has moved from being an optional technology to a strategic imperative. Firms that adopt BIM early gain significant advantages in cost management, risk reduction, sustainability, and client satisfaction.
If you are ready to modernize your workflows and deliver higher-quality projects with fewer errors and more predictable outcomes, BIM should be a cornerstone of your practice.
How SLN Civil Consult Can Help
SLN Civil Consult provides end-to-end BIM implementation support, including:
- Training and skill development
- BIM Execution Plan preparation
- Software selection guidance
- Model authoring and coordination
- Integration with sustainability certification
To learn how we can help you adopt BIM effectively, contact our team today.
About SLN Civil Consult
SLN Civil Consult is a leading consultancy specializing in sustainable architecture, BIM adoption, and green building certification across India.
Contact Us
Visit our website or connect with our team to explore how BIM can transform your projects.



