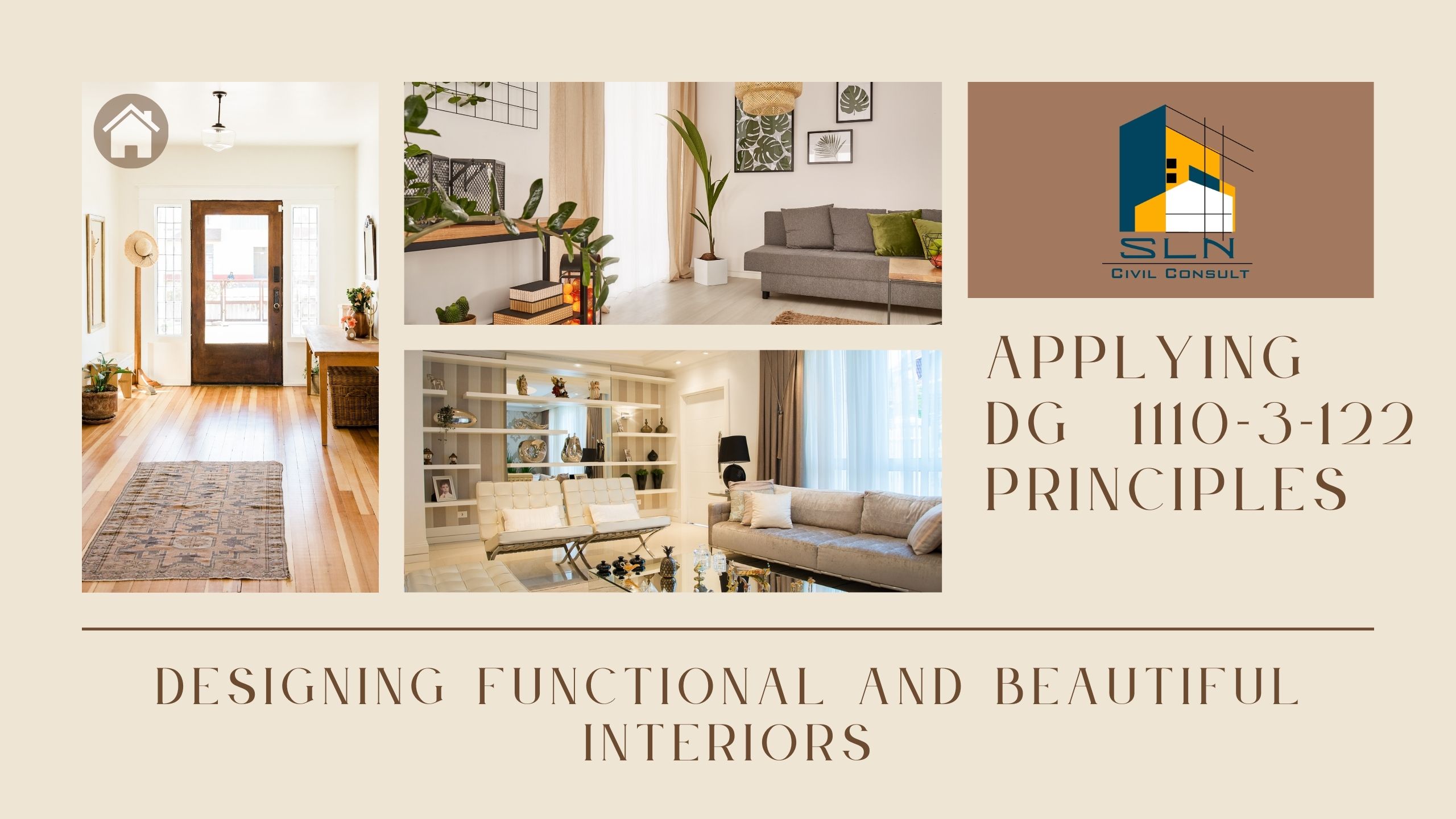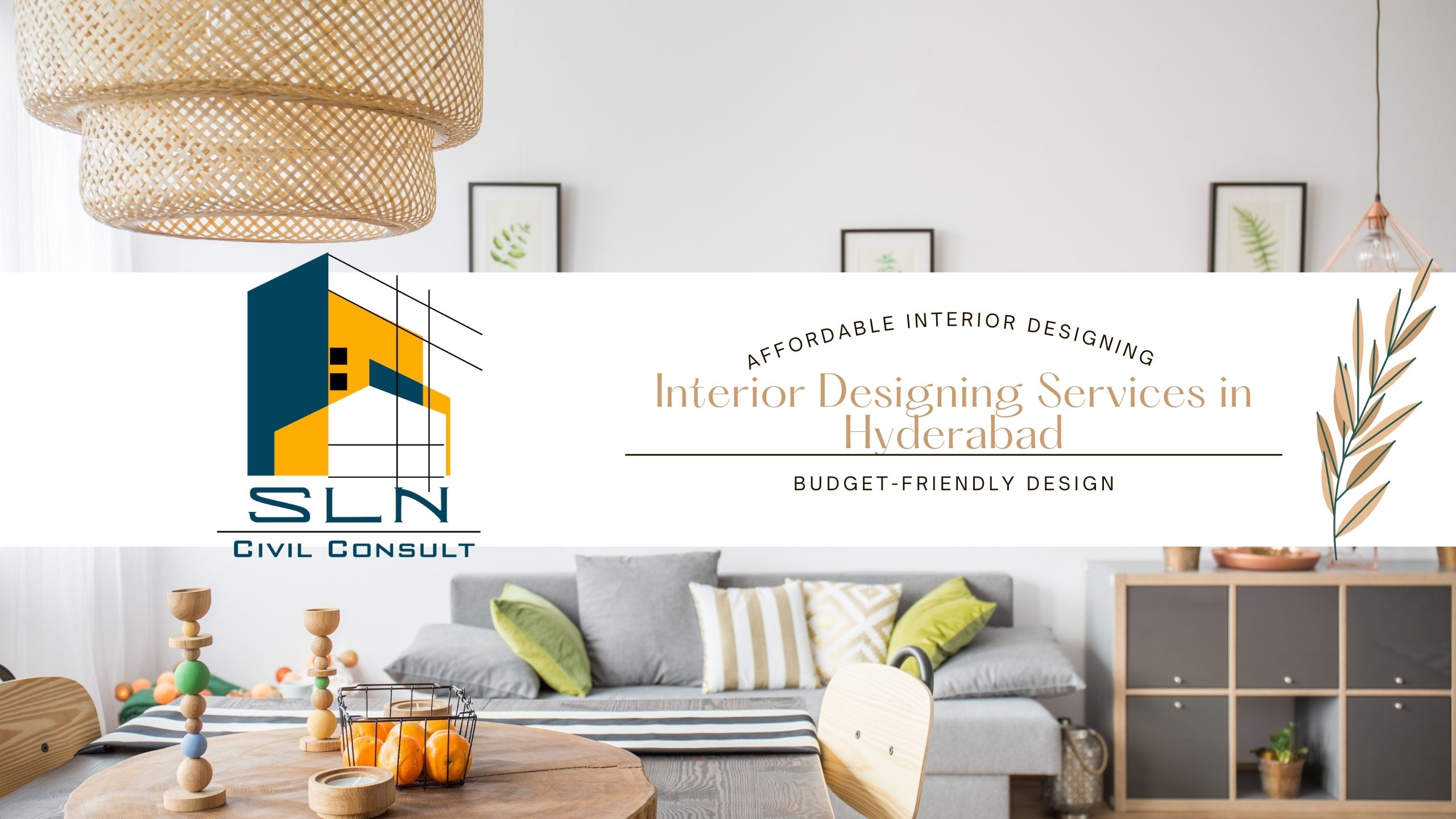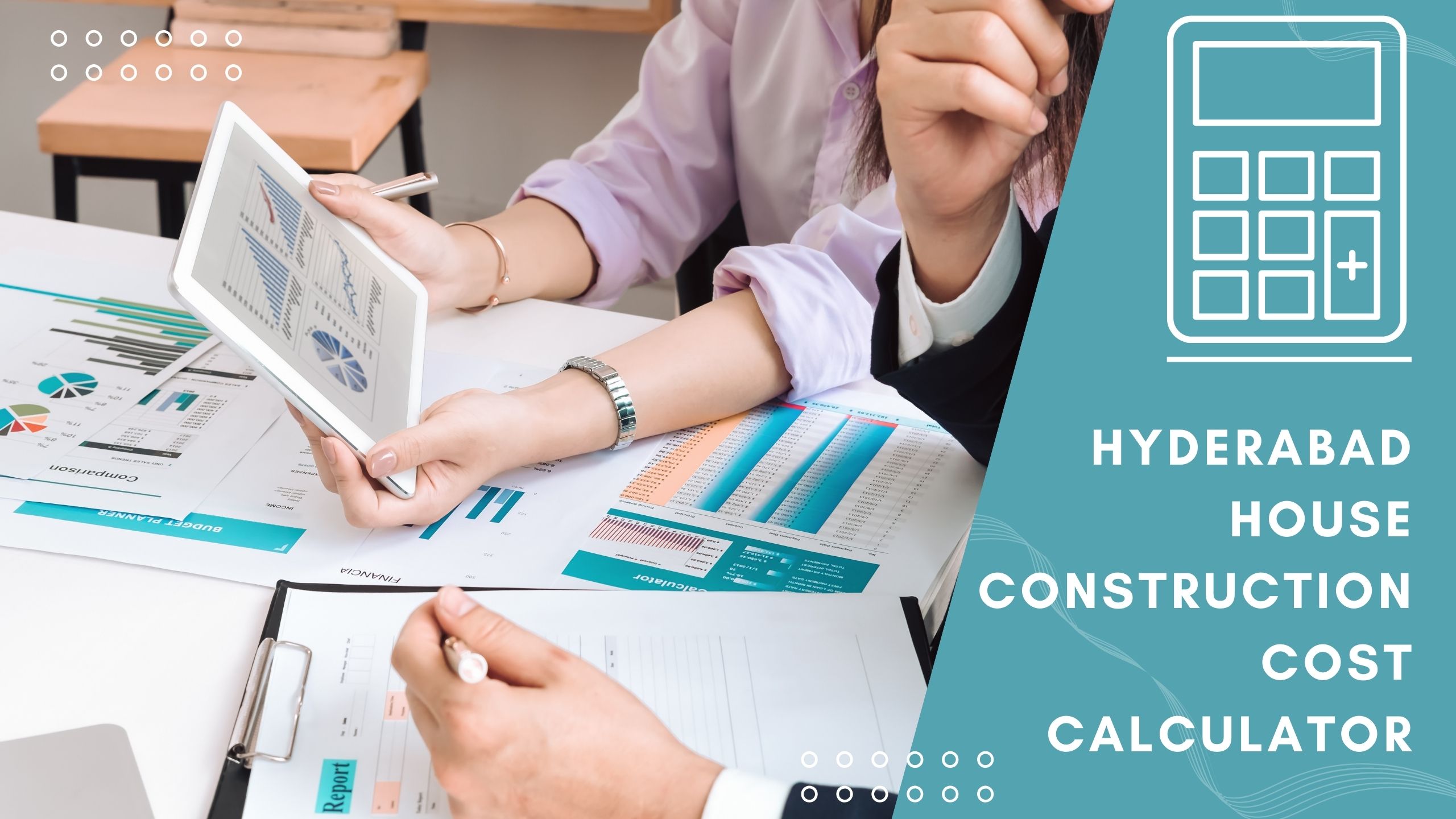Why Interior Design Needs a Scientific Approach
Interior design is far more than just choosing paint colors or decorative furniture. At its core, it is the science and art of enhancing the interior of a building to achieve a healthier and more aesthetically pleasing environment for the people using the space. The U.S. Army Corps of Engineers’ Design Guide for Interiors (DG 1110-3-122) is a foundational document that offers a structured, comprehensive approach to achieving this goal.
While originally created for military environments, the guide’s universal design principles can be effectively applied in residential, commercial, institutional, and industrial spaces. This blog by SLN Civil Consult explores the key takeaways from DG 1110-3-122 and shows how these ideas can be used in everyday projects to create interiors that are both practical and beautiful.
Understanding the DG 1110-3-122 Design Guide
The DG 1110-3-122 Design Guide for Interiors was developed by the U.S. Army Corps of Engineers as a manual for designing effective interior spaces in federal and military buildings. It serves as a benchmark for quality and uniformity, emphasizing:
- User comfort
- Space efficiency
- Functionality
- Visual appeal
- Integration of building systems
Despite its military roots, the manual is widely appreciated in civilian architecture due to its emphasis on human-centric design, sustainability, and system coordination.
Interior Design as a Human-Centric Discipline
One of the core beliefs of DG 1110-3-122 is that interior design should serve the people who use a space. It recognizes that the physical environment affects behavior, productivity, and well-being. This human-centric approach requires architects and interior designers to consider:
- Psychological Impact of Space: How open or closed a space feels can affect stress levels.
- Social Interactions: Open layouts encourage collaboration while enclosed spaces offer privacy.
- Physical Accessibility: Design should comply with ADA guidelines to ensure inclusivity.
By considering the human element, the guide urges designers to avoid sterile or overly technical environments and instead create spaces that people genuinely enjoy using.
Fundamental Interior Design Elements
According to the guide, the foundation of every well-designed interior space lies in several key elements:
3.1 Balance
Balance in interior design refers to the distribution of visual weight. It can be symmetrical, asymmetrical, or radial.
3.2 Rhythm
Rhythm is achieved by repeating visual patterns like colors, lines, or textures, helping the eye move naturally across the space.
3.3 Emphasis
Every room should have a focal point—an element that immediately draws attention. This could be a fireplace, artwork, or a feature wall.
3.4 Harmony and Unity
The goal is to create spaces that feel coherent. This involves using a consistent color palette, complementary materials, and similar design motifs.
These principles ensure that interiors are not only beautiful but also logically organized and easy to navigate.
Light and Color – The Backbone of Atmosphere
Lighting and color are often underestimated in interior design, yet they play a crucial role in setting the mood, highlighting architecture, and improving functionality.
4.1 Types of Lighting
- Ambient Lighting: General illumination for a room
- Task Lighting: Focused lighting for specific activities like reading
- Accent Lighting: Used to highlight artwork or architectural details
4.2 The Psychology of Color
Colors can evoke emotional responses:
- Blue: Calm and productive
- Red: Stimulating and energetic
- Green: Refreshing and balanced
- Yellow: Cheerful but can be overwhelming if overused
A skilled designer uses lighting and color strategically to shape user experience and enhance comfort.
Building Systems and Their Coordination
One of the standout aspects of DG 1110-3-122 is its insistence on early and complete coordination of all building systems. This includes:
- Electrical
- Mechanical (HVAC)
- Plumbing
- Structural components
- Fire protection systems
Coordinating these elements ensures:
- Efficient construction planning
- Minimal retrofitting or rework
- Safety and compliance with building codes
Designers are encouraged to work collaboratively with engineers from the earliest stages to avoid conflicts and overlaps.
Materials, Finishes, and Furnishings
Choosing the right materials is both an art and a science. The guide categorizes materials based on:
- Durability: Particularly important for high-traffic areas
- Maintenance: Low-maintenance surfaces reduce long-term costs
- Aesthetics: Should align with the room’s purpose and mood
- Sustainability: Use of recycled, low-VOC, or rapidly renewable materials
Furnishings should also be ergonomic and appropriately scaled to the size and function of the room.
Space Planning and Flow
Good interior design ensures that spaces are easy to use, easy to navigate, and serve their intended purpose. DG 1110-3-122 offers methodologies for:
- Optimizing circulation paths
- Defining functional zones (e.g., work, relax, collaborate)
- Allowing flexibility for future changes
- Ensuring compliance with building regulations
The goal is to minimize wasted space while maximizing usability and comfort.
Application in Civil and Commercial Projects
SLN Civil Consult has successfully integrated DG 1110-3-122 design principles in multiple commercial and institutional projects, including:
- Office buildings with flexible workspaces
- Educational facilities with interactive learning zones
- Healthcare environments that reduce stress and promote healing
By using this guide as a foundation, we ensure that our projects are both cutting-edge and human-centric.
Adapting Military-Grade Design to Modern Needs
One might assume that a military design guide would be rigid or utilitarian, but DG 1110-3-122 is surprisingly adaptable. Its core tenets of durability, functionality, and user focus are even more relevant in modern urban environments, where space is at a premium and user needs are increasingly diverse.
- In residential design, the guide can help optimize small spaces.
- In commercial spaces, it supports collaboration and efficiency.
- In public infrastructure, it promotes accessibility and inclusiveness.
Frequently Asked Questions (FAQs)
Q1. Is DG 1110-3-122 only for government buildings?
No. While it was created for federal facilities, its principles apply universally in any interior design project.
Q2. How does DG 1110-3-122 support sustainable design?
The guide encourages the use of environmentally friendly materials, efficient lighting, and integration with sustainable building systems.
Q3. Can the guide be used for residential interior design?
Absolutely. The focus on functionality, aesthetics, and comfort makes it highly adaptable to residential needs.
Q4. What industries benefit most from applying this guide?
Government, healthcare, education, retail, and corporate offices all benefit from its structured approach.
Q5. How does SLN Civil Consult use this guide?
We integrate its core principles into every stage of interior design—from planning and system integration to material selection and user experience optimization.
The Future of Interior Design is Functional, Flexible, and Human
Interior design is no longer about luxury or decoration—it’s about creating environments that support the people within them. DG 1110-3-122 sets the gold standard for doing just that. It’s not about following rules but understanding the logic behind them to create spaces that work.
At SLN Civil Consult, we blend science and creativity to bring these principles to life in every project we undertake. Whether it’s an office that boosts productivity or a healthcare center that soothes the soul, our interiors are designed with purpose, passion, and precision.
If you’re planning a new construction or renovation project, consider adopting these tried-and-true principles to elevate your interiors from functional to exceptional.



