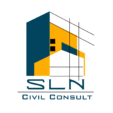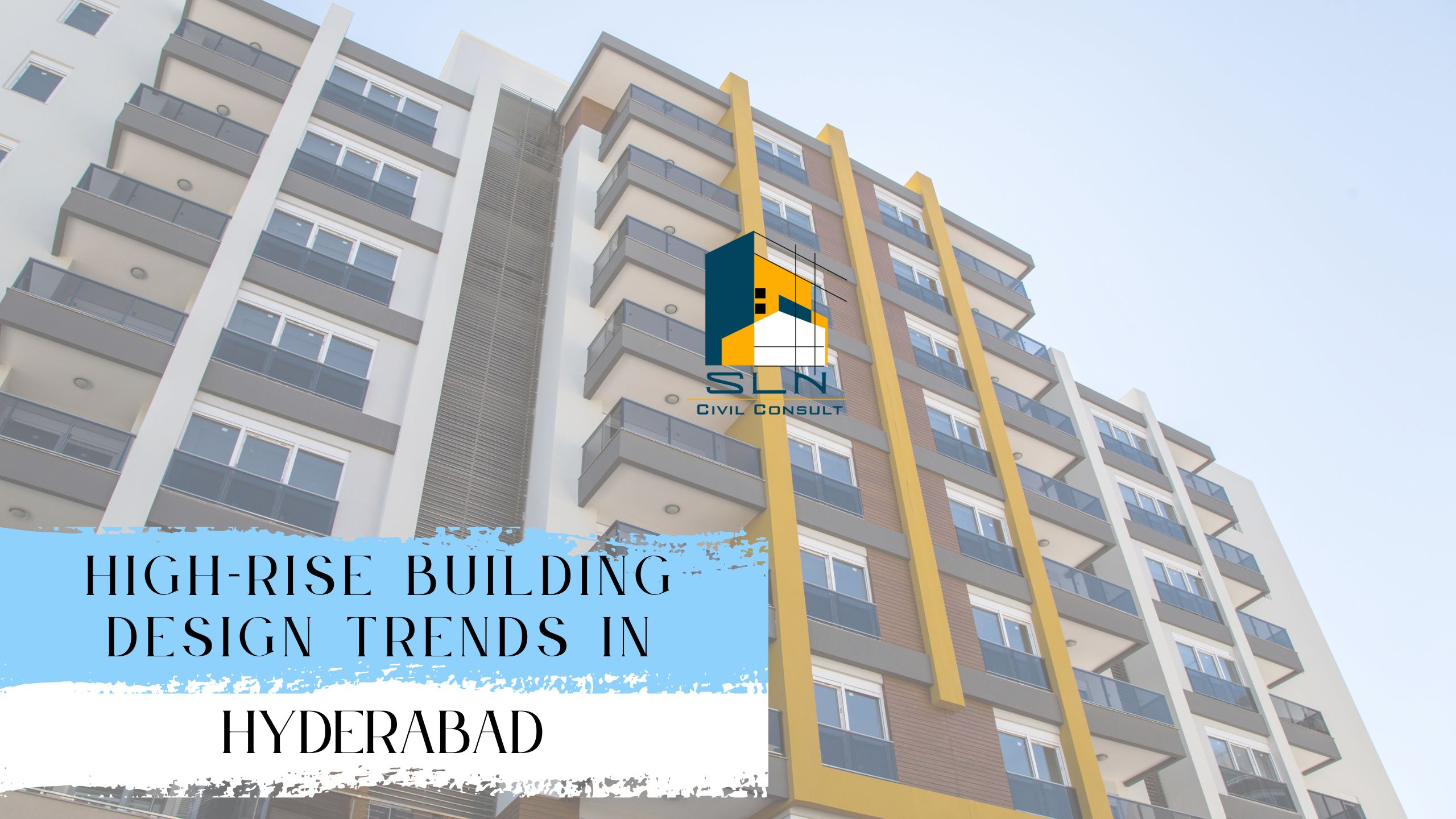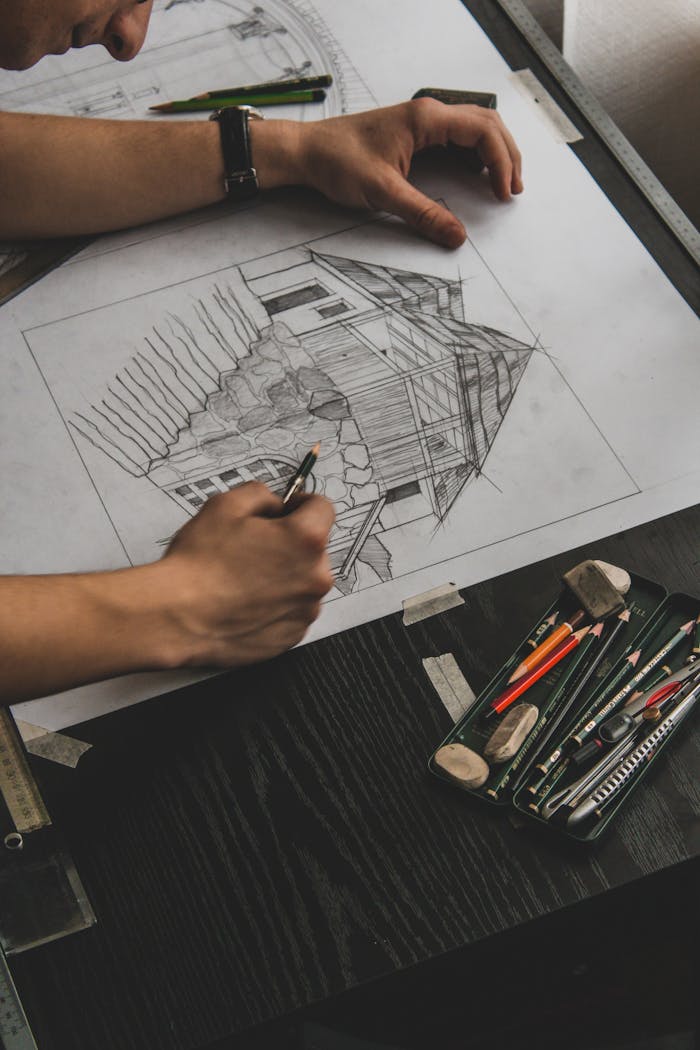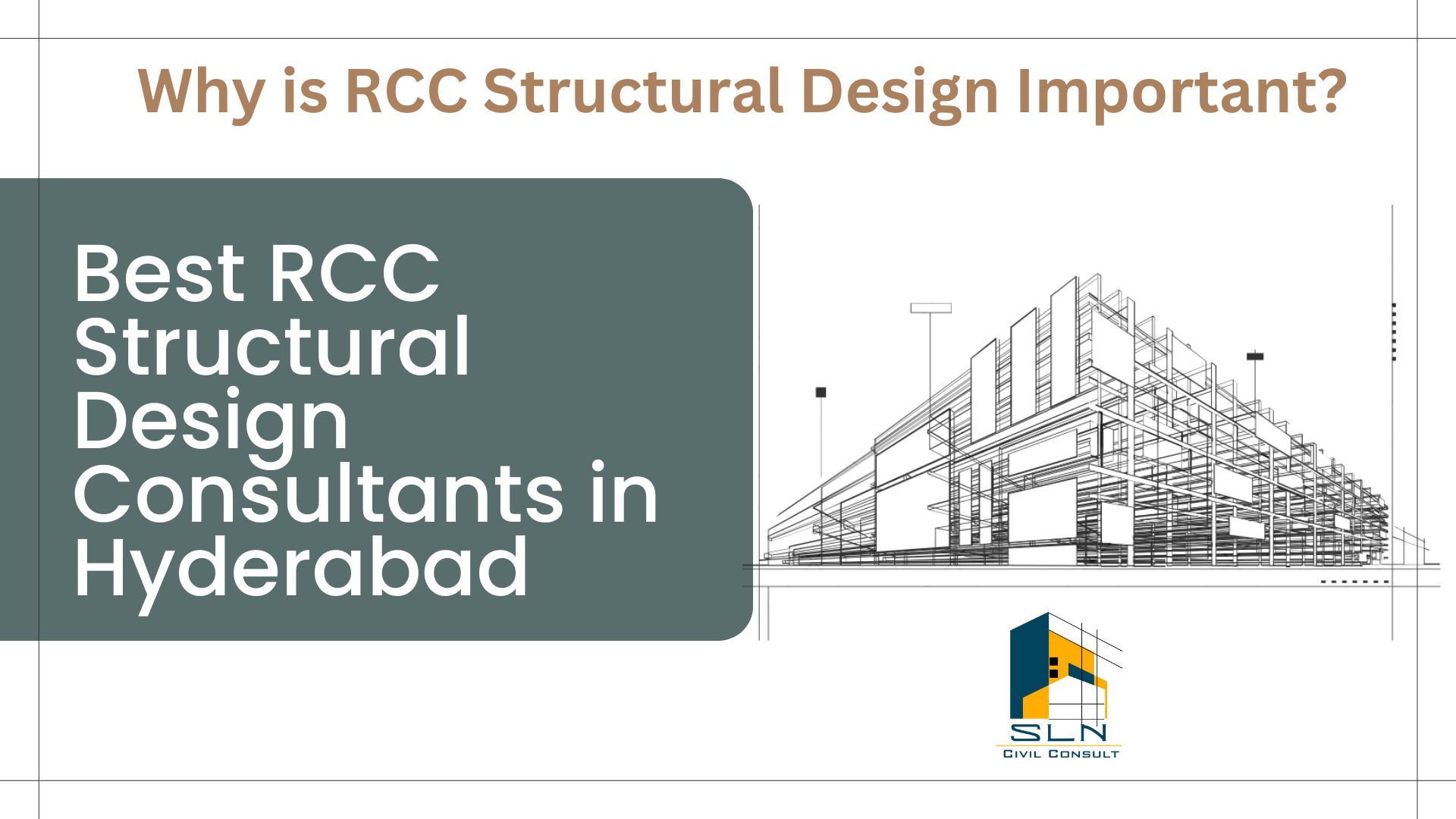Hyderabad’s skyline is rapidly transforming. With the city expanding vertically due to limited horizontal space and increasing urban population, high-rise buildings are becoming architectural landmarks. This article explores key trends, innovations, regulatory changes, and architectural insights shaping high-rise design in Hyderabad for 2025 and beyond.
The Rise of High-Rise Culture in Hyderabad
Hyderabad, known for its rich cultural heritage and tech-driven economy, is witnessing a boom in vertical construction. Areas like Gachibowli, Hitec City, Financial District, and Kokapet are now home to towers exceeding 30 floors.
Why High-Rises Are Booming:
- Land scarcity in urban zones
- Favorable FSI policies (especially in HMDA zones)
- Increased demand for integrated living and working spaces
- Tech-driven real estate investment
“High-rises are not just about height. They’re about how intelligently we use space, light, air, and energy.” – Senior Architect, SLN Civil Consult
1. Contemporary Façade Materials and Aesthetics
Modern high-rises are focusing on sleek, lightweight, and performance-driven materials.
Trending Façade Choices in Hyderabad:
| Material | Features | Example Projects |
|---|---|---|
| Glass Curtain Walls | Allows natural light, modern look | My Home Avatar, Prestige Skytech |
| Aluminium Cladding | Lightweight, corrosion-resistant | Aurobindo Galaxy |
| GRC Panels | Durable, decorative, locally sourced | High-rise luxury apartments in Kokapet |
Architect Tip: Choose materials considering Hyderabad’s dry tropical climate — reduce heat gain but maximize natural lighting.
2. Wind and Seismic Resilience: Engineering Considerations
Hyderabad falls under Seismic Zone II, but wind loads can significantly impact high-rises.
Key Structural Trends:
- Core + Outrigger Systems for lateral stiffness
- Shear Walls for internal strength
- Dampers and mass-tuned devices to reduce sway
Architect’s Role: Collaborate with structural engineers from Day 1. Site-specific wind tunnel tests are now common for towers above 150 meters.
3. Smart Building Integration
Smart tech is transforming how high-rises operate. Today, being “smart” means:
Features Gaining Popularity:
- Automated HVAC and lighting
- Smart elevators with energy optimization
- IoT-enabled maintenance alerts
- AI-driven security surveillance
Architects must now plan spaces that allow sensor networks, data wiring pathways, and future tech adaptability.
4. Sustainability and Green Certifications
Hyderabad is catching up with global green building norms. Projects are increasingly seeking:
- IGBC or LEED Certification
- Green Façade Walls for microclimate improvement
- Rainwater harvesting + greywater recycling
- Solar panels on rooftops + glass facades
Sample Sustainability Integration Plan:
| Strategy | Description |
| Green Roof Gardens | Insulation + community space |
| Double-glazing Glass | Reduce solar heat gain |
| BIPV (Building-Integrated PV) | Solar panels embedded in façade |
SLN Civil Consult Note: We help clients achieve IGBC Platinum standards from the design stage itself.
5. Parking and Mobility Innovations
With growing tower heights, traditional parking becomes inefficient.
Smart Parking Trends:
- Puzzle and automated parking towers
- EV charging bays on every 3rd floor
- Separate ingress/egress ramps for visitor and resident traffic
Urban Mobility Tip: Integrate tower entry points with metro stations and bike parking zones.
6. Mixed-Use High-Rises
Developers are now blending residential, commercial, co-working, and retail spaces.
Why This Matters:
- Increases project viability
- Reduces commute time (live-work-play model)
- Attracts millennial buyers and global investors
Architect Challenge: Plan zoning, service cores, and emergency egress for varied occupancies.
7. Fire and Life Safety Regulations (2025 Update)
Recent HMDA and Telangana Fire Department updates require:
- Fire refuge areas on every 8th floor
- Dual-staircases with pressurization
- Fire lifts with battery backup
- IoT-enabled fire alarm systems
Architect Checklist:
- Avoid dead corridors
- Maintain min. 3m fire setback
- Comply with NBC 2016 & State Amendments
8. Vertical Landscaping and Wellness Design
Post-pandemic, wellness is not optional.
New Design Focus:
- Sky gardens at 10-floor intervals
- Air-purifying indoor plants integrated in MEP
- Wellness lounges, yoga decks, and soundproofed terraces
Trend Insight: Builders are branding towers around wellness now – a major shift in marketing strategy.
9. Vertical Transportation Planning
Efficient elevator design can make or break the high-rise user experience.
Design Tips:
- Use elevator zoning: Low, Mid, High zones
- Install destination control systems (DCS)
- Minimum 1 lift per 100 occupants in commercial spaces
Elevator Planning Table:
| Building Height | Elevator Type | Zoning Recommended |
| < 15 floors | Regular gearless lift | Single zone |
| 15-30 floors | High-speed lifts | Dual zone |
| 30+ floors | Double-deck lifts | Triple zone + sky lobbies |
10. Regulatory Framework in Hyderabad (2025)
Ensure your design is aligned with:
- TS-bPASS Regulations: Single-window clearance
- HMDA Master Plan 2031: FSI and TOD nodes
- NBC & MoHUA guidelines: For structural safety and egress
Architects must factor in zoning, road width, fire coverage area, and environmental clearances during conceptual design.
SLN Civil Consult: Designing Tomorrow’s Skyline
At SLN Civil Consult, we bring deep local knowledge and global design thinking to every high-rise project. From conceptual design and BIM modeling to structural vetting and façade optimization, we help clients build smarter, taller, and more sustainable.
Services Offered:
- High-rise architectural planning
- MEP & structural integration
- Government approvals & TS-bPASS compliance
- Green building certifications (IGBC, GRIHA, LEED)
We don’t just design buildings. We design impact.
FAQs
Q1. What is the maximum permissible height for a high-rise in Hyderabad?
Answer: There is no fixed height cap, but it depends on road width, plot size, FSI norms, and airport restrictions (DGCA clearance required above 45m).
Q2. Do high-rise buildings in Hyderabad need IGBC or LEED certification?
Answer: Not mandatory, but increasingly preferred by premium buyers and government-backed projects.
Q3. How do you reduce the heat gain in high-rise buildings in Hyderabad?
Answer: Use double-glazing, shading devices, ventilated façades, and vertical gardens. Orient the building based on wind direction and sun path.
Q4. What documents are needed to start a high-rise project?
Answer: Site plan, soil test report, zoning clearance, structural design vetting, fire NOC, TS-bPASS building permit, and environmental clearance (if >20,000 sqm).
Q5. What role does SLN Civil Consult play in tall building projects?
Answer: From feasibility to occupancy, we support with design, structure, green certification, and regulatory approvals.
Ready to Design the Future?
Contact SLN Civil Consult to bring your high-rise vision to life with intelligent design, compliance-ready plans, and innovation at every floor.



