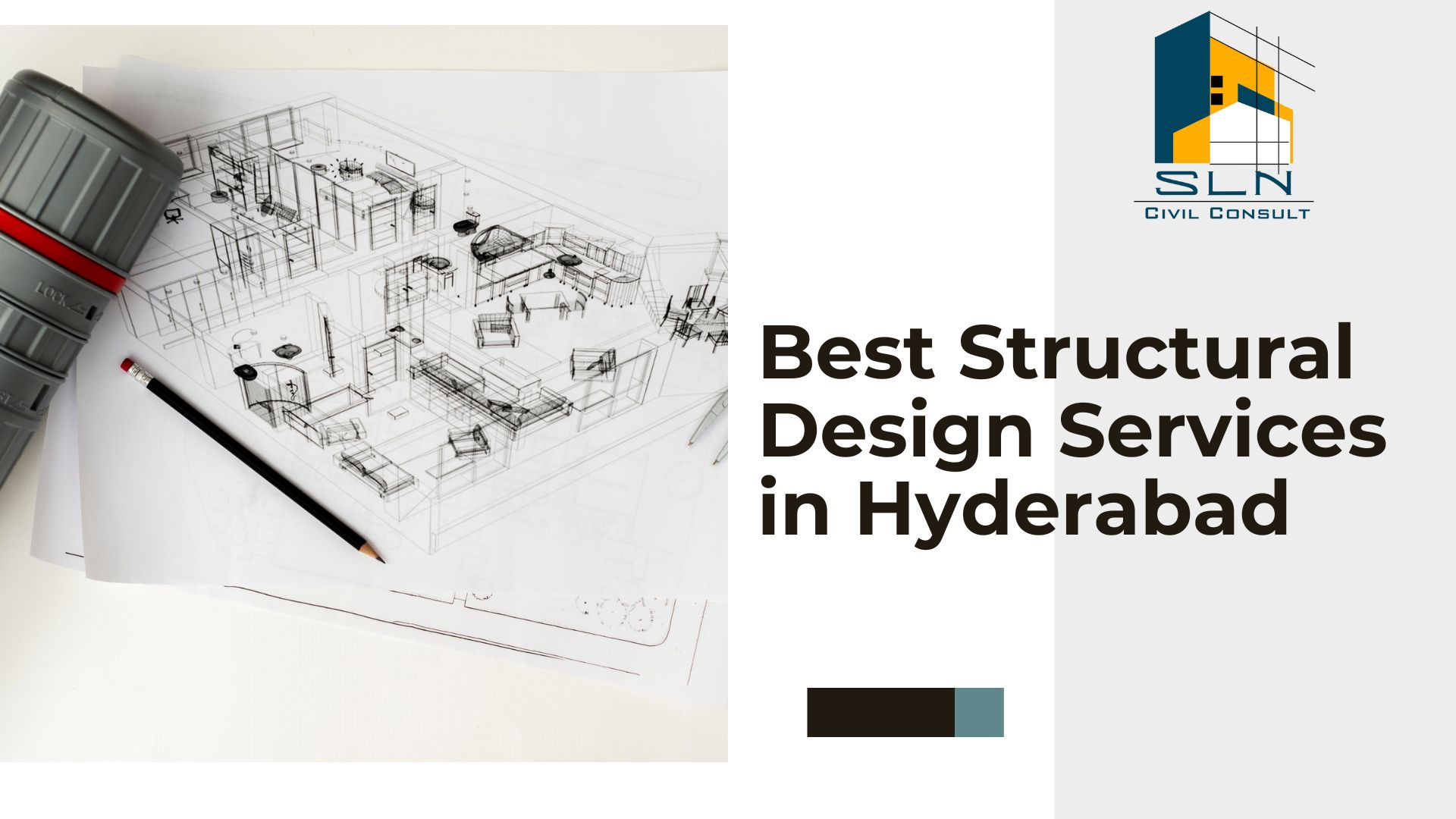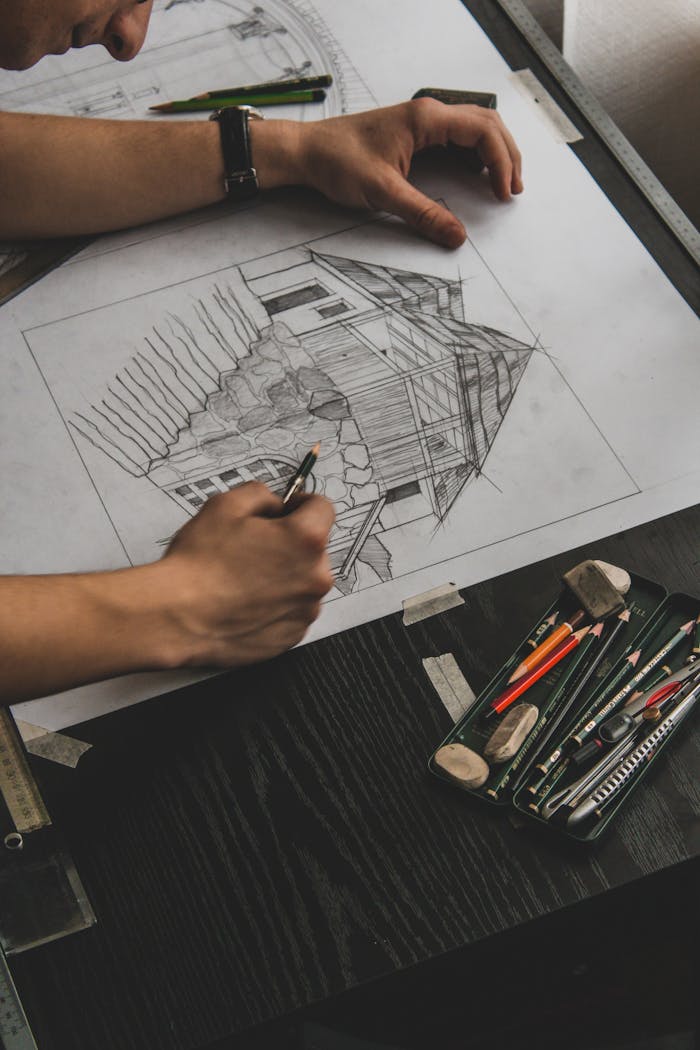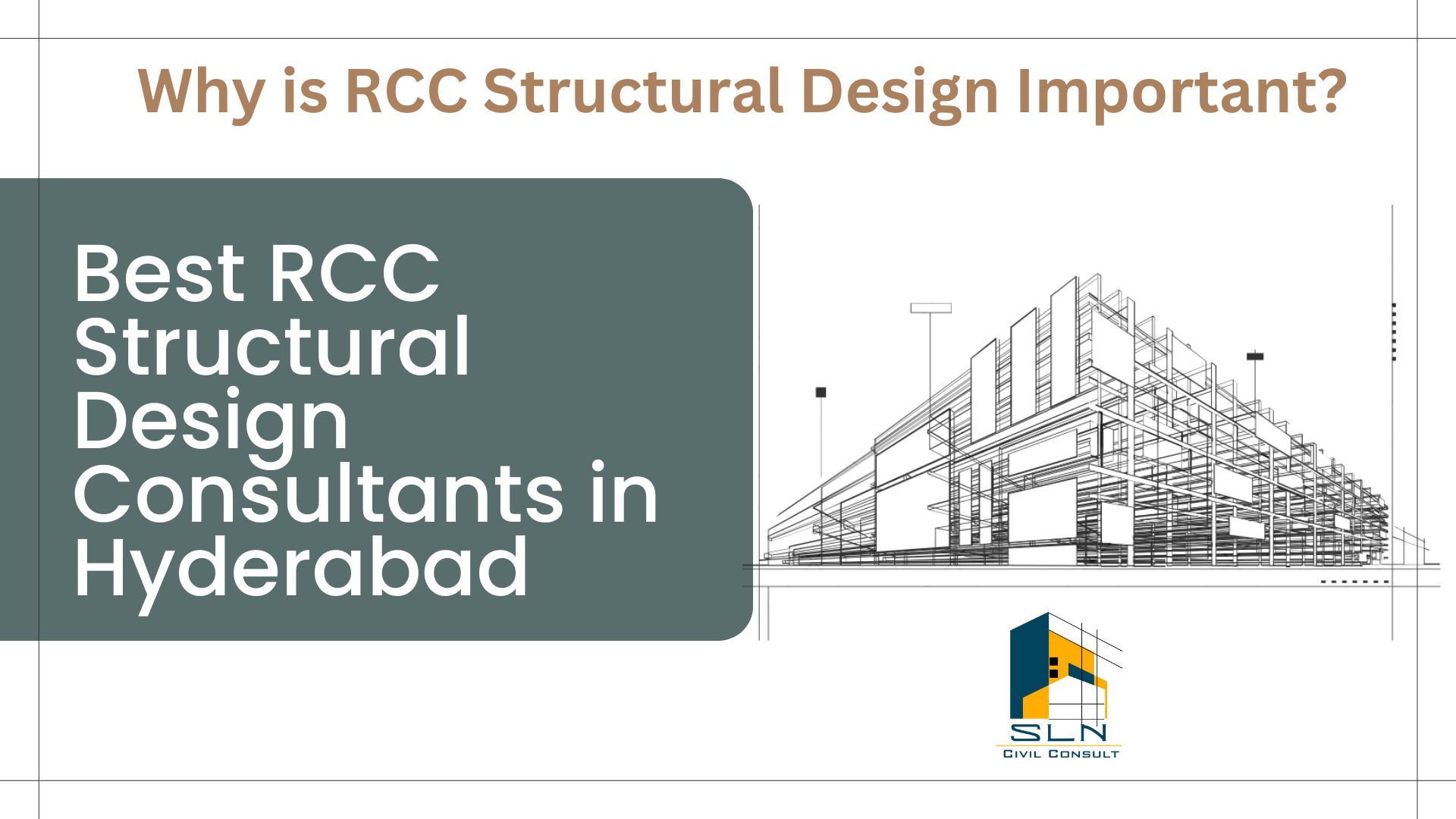Best Structural Design Services in Hyderabad
Hyderabad has seen a construction boom over the last decade. From skyscrapers and luxury villas to smart homes and commercial complexes, the city’s skyline is constantly evolving. But beneath every great structure lies a strong foundation—and that’s where structural design plays a crucial role.
If you’re building a home, commercial space, or even planning renovations, one of the first and most critical steps is consulting with a structural design expert. This blog will walk you through everything you need to know about structural design services in Hyderabad, why it matters, what to look for, and how SLN Civil Consult can help you get it right the first time.
What is Structural Design?
Structural design is the backbone of any construction project. It involves analyzing, planning, and detailing the framework of a building to ensure it can withstand all loads—be it weight, wind, seismic activity, or daily use—without collapsing or developing cracks.
A structural design engineer’s job is to:
- Calculate the strength and stability of materials
- Optimize usage of steel, concrete, and other elements
- Ensure safety and compliance with local building codes
- Integrate aesthetics with functionality
From columns to slabs, beams to foundations, every element is carefully calculated for long-term durability.
Why Structural Design is Critical in Hyderabad
Hyderabad falls in seismic zone II, which means the city is moderately prone to earthquakes. Combine that with heavy monsoons and clay-heavy soil in many regions like Gachibowli, Madhapur, or Kompally—and it becomes evident that strong structural planning is non-negotiable.
Here’s why it matters:
1. Safety First
Bad design can lead to structural failures, leaks, or even collapses. With the right structural engineer, your building can stand tall for decades—safe and stable.
2. Cost Optimization
Efficient structural design minimizes waste and optimizes steel, concrete, and rebar usage—saving lakhs in unnecessary material costs.
3. Legal Compliance
To obtain permissions via TS-bPAS or TS-iPASS, your project must submit certified structural drawings. Structural design is not just a choice—it’s a legal requirement.
4. Future-Proofing
A smart structural plan allows for future modifications like adding floors, solar panels, or even converting a building into a smart home without tearing down the original structure.
Types of Structures We Handle at SLN Civil Consult
At SLN Civil Consult, we’ve worked on over 150+ projects across Telangana, catering to all kinds of structures:
- Independent Homes & Villas
- Apartments & Gated Communities
- Commercial Buildings & Office Spaces
- Schools, Colleges & Educational Institutes
- Industrial Sheds & PEB Structures
- Hospital Buildings
- Warehouses & Retail Stores
Each project is tailor-designed based on soil conditions, purpose, and budget—ensuring it is both strong and economically feasible.
Our Structural Design Process at SLN Civil Consult
We believe every project is unique. That’s why our structural design services follow a client-first approach:
🔹 Step 1: Site Analysis & Soil Study
We visit your site or use existing survey data to assess soil conditions, topography, and potential environmental factors.
🔹 Step 2: Load Calculation & Structural Planning
Using tools like STAAD.Pro, ETABS, AutoCAD, and Revit, we calculate dead load, live load, seismic forces, and more to generate optimal structural layouts.
🔹 Step 3: Structural Drawings & Detailing
Our team prepares highly detailed 2D/3D structural drawings with beam-column layouts, footing plans, slab reinforcement detailing, and connection diagrams.
🔹 Step 4: Peer Review & Approvals
We perform internal quality checks and provide certified drawings required for approval from GHMC, HMDA, and DTCP authorities.
🔹 Step 5: On-site Support & Supervision
Our job doesn’t end with drawing delivery. We coordinate with your construction team to clarify details and ensure on-ground implementation is accurate.
Key Features of Our Structural Design Services
✅ Certified Engineers
Our team includes structural engineers with 10+ years of experience, licensed to approve drawings under GHMC, TS-bPAS, and TS-iPASS.
✅ Seismic & Wind Load Consideration
Every design is compliant with IS codes and built to resist earthquakes, wind pressure, and natural expansion.
✅ Value Engineering
We provide alternate options to reduce your structural cost without compromising safety—like switching from RCC to PEB where applicable.
✅ BIM Integration
We offer Building Information Modeling (BIM) services to help visualize how structural components integrate with architecture, plumbing, and electrical designs.
✅ Retrofit & Strengthening Solutions
If your building is old or showing signs of stress, we offer structural audits and retrofitting solutions to extend its life safely.
Why Choose SLN Civil Consult for Structural Design in Hyderabad?
There are many consultancies offering design services—but here’s what sets SLN Civil Consult apart:
| Feature | SLN Civil Consult |
|---|---|
| In-House Design & Site Team | ✅ |
| End-to-End Services from Permissions to Landscaping | ✅ |
| Local Experience with GHMC, HMDA Rules | ✅ |
| Transparent Pricing | ✅ |
| Dedicated Client Support | ✅ |
| 3D Visualization + Detailing | ✅ |
| Structural + Architectural Team Integration | ✅ |
We’re not just consultants—we are your construction partners, ensuring that what’s on paper is 100% reflected on site.
Sample Project: 4-Storey Residential Building in Manikonda
Client Requirement: Cost-effective structure that can support 4 floors + provision for solar rooftop.
Challenges:
- Black cotton soil area
- High water table during monsoon
- Small 180 sq. yd plot
Our Solution:
- Soil analysis recommended deep isolated footings with waterproofing layers
- Optimized RCC beam design to reduce steel usage
- Added provision for vertical extension
- Total estimated structural material cost reduced by ₹2.3 Lakhs
Outcome: GHMC-approved, ready-for-construction plan delivered in under 14 working days.
Frequently Asked Questions (FAQs)
Q1: How much do structural design services cost in Hyderabad?
On average, the cost ranges between ₹10–₹20 per sq. ft. SLN Civil Consult offers flexible packages depending on structure type, complexity, and area.
Q2: How long does it take to deliver structural drawings?
For regular residential projects, 7–14 days. For larger commercial buildings, 2–3 weeks depending on coordination and revisions.
Q3: Do you help with revisions if our architect changes the plan?
Absolutely! We offer up to 2 free revisions to align with architectural or client changes.
Q4: Can I get structural design only, without other services?
Yes, structural design can be availed as a standalone service or as part of our end-to-end packages.
Q5: What documents do I get after structural design?
Foundation and footing details
Beam-column layout
Slab reinforcement drawings
Load calculation report
Approval-ready PDF and CAD files
Smart Tips When Hiring a Structural Consultant
- Always check credentials: Ensure your consultant is registered with a recognized engineering body.
- Demand IS-code compliance: Designs should follow Indian Standards for safety.
- Ask for sample drawings: It tells you the depth and quality of their work.
- Choose local expertise: Hyderabad’s soil types and civic body rules are unique—work with someone who understands them.
Build Strong, Build Right with SLN Civil Consult
Whether you’re building your dream home or starting a commercial venture, never compromise on your structural design. It’s the skeleton of your building—and everything else depends on it.
With SLN Civil Consult, you’re not just getting a design—you’re getting a reliable, scalable, and safe solution that supports your vision now and in the future.
Don’t wait until construction starts. Reach out today and get a free consultation from Hyderabad’s most trusted civil consultancy.



