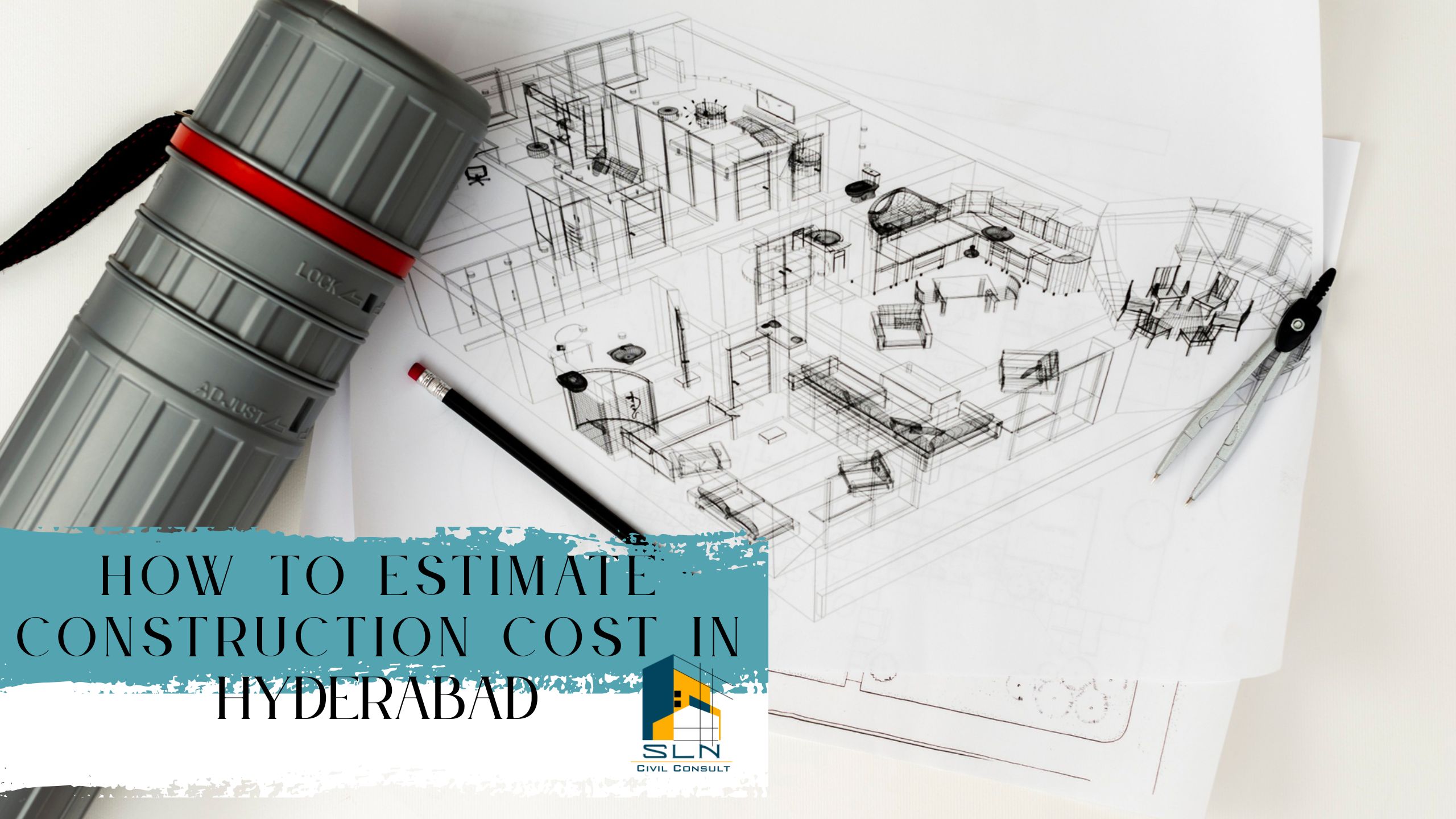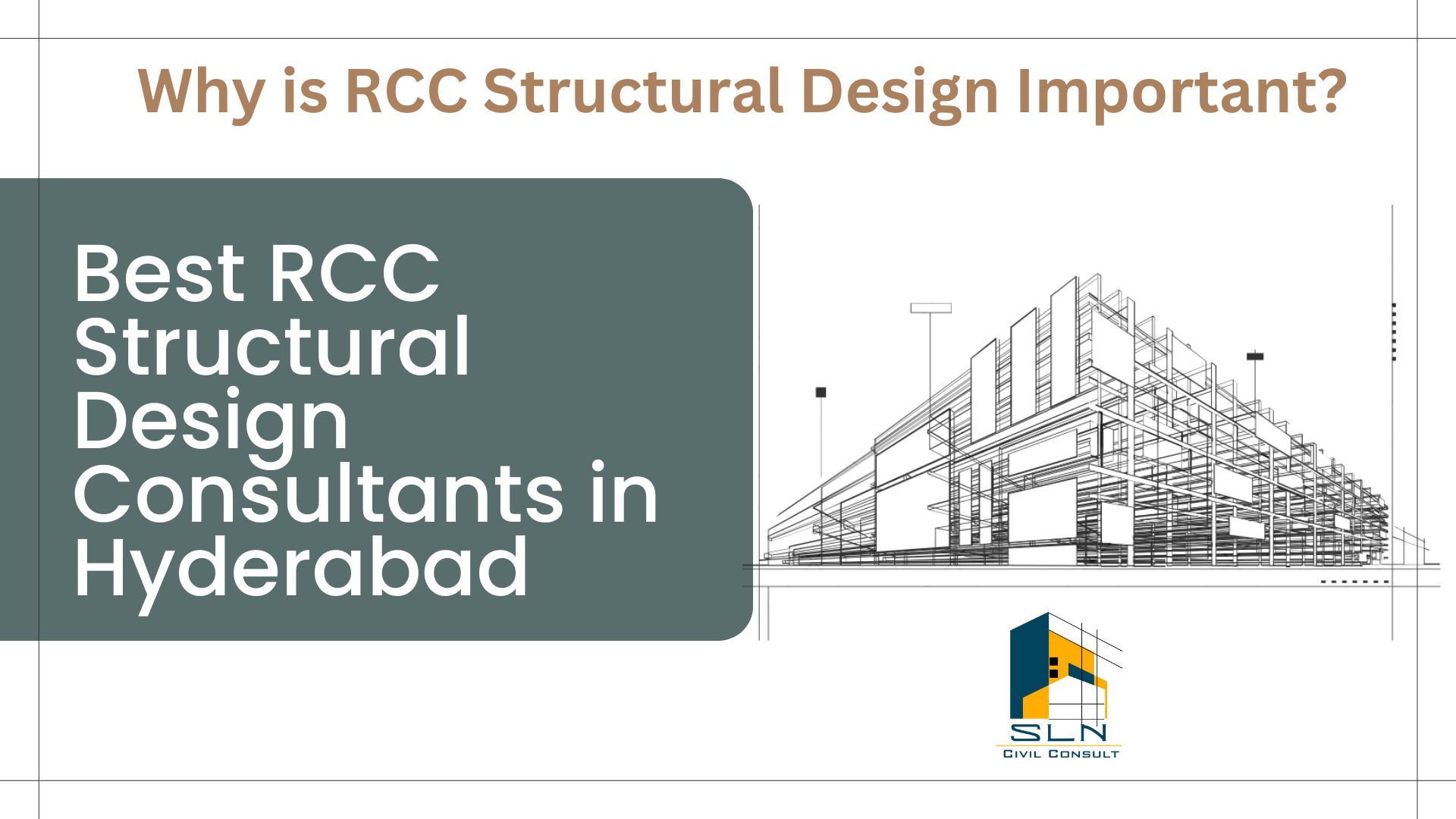What is a Structural Framing Diagram?
- Definition
- Purpose of structural framing diagrams
- Who uses them: architects, structural engineers, contractors, builders
Common Types of Structural Framing Systems Used in Hyderabad
RCC Framing System
- RCC-framed structure basics
- Where used: villas, apartments, commercial buildings
- RCC framing diagram components: beams, columns, slabs, footings
Steel Framing System (Structural Steel Framing)
- Pre-engineered buildings (PEB)
- Steel frame buildings: warehouses, factories, malls
- Structural steel framing diagram components: columns, rafters, purlins, braces
Key Elements of a Structural Framing Diagram
- Gridlines
- Beam and column layout
- Member sizes and labels
- Bracing system
- Foundation connection details
- Levels and elevations
- Load paths
- Connection details
Table: Example of a typical legend used in framing diagrams
How to Read a Structural Framing Diagram
For RCC Framing
- Understanding gridlines
- Interpreting beam and column schedules
- Reading reinforcement detailing
- Understanding load transfer from slabs to footings
For Steel Framing
- Grid and module layout
- Primary vs secondary members
- Purlin/girt locations
- Bracing patterns (diagonal, chevron)
- Foundation anchor bolt plan
- Understanding connection details and bolt schedules
Structural Framing Design Workflow at SLN Civil Consult
- Client brief
- Architectural coordination
- Soil testing and geotechnical inputs
- Load calculation as per IS codes
- Preliminary framing options (RCC / steel / hybrid)
- Framing layout approval
- Detailed structural framing diagram preparation
- Peer review and client signoff
- Construction stage support
Diagram: Example flowchart of framing design process
Challenges in Designing Structural Framing in Hyderabad
- Dealing with black cotton soil
- Designing for differential settlement
- Seismic considerations (zone II compliance)
- Material availability and cost trade-offs (RCC vs steel)
- Architectural design complexity (cantilevers, large spans)
RCC vs Steel Framing — Which is Better for Hyderabad Projects?
| Factor | RCC Framing | Steel Framing |
|---|---|---|
| Speed of Construction | Slower | Faster |
| Cost | Lower for small/med buildings | Higher but competitive for large buildings |
| Flexibility of Design | Moderate | Very high |
| Span capabilities | Limited (~8m typical) | Large spans (>12m easily) |
| Maintenance | Low | Requires periodic checks (bolts, paint) |
| Soil considerations | Requires good soil prep | Piles often used for steel columns |
Conclusion: Both systems have merit; selection depends on project type, size, budget.
Cost Factors in Preparing Structural Framing Diagrams in Hyderabad
- Structural consultancy fees
- Geotechnical report costs
- Peer review charges (if required)
- Revisions and architectural coordination effort
- Typical range for villa/apartment framing diagrams: ₹30,000–₹1,50,000+
- Large PEB projects: 1–2% of total project cost
Best Practices for Structural Framing in Hyderabad
- Always conduct detailed soil testing
- Use IS codes IS 456, IS 800, IS 875, IS 1893 for design compliance
- Optimize framing layout to reduce material cost
- Factor in local seismic and wind conditions
- Collaborate closely with an architect from Day 1
- Use modern software: ETABS, STAAD.Pro, Tekla for steel framing
- Do not copy standard diagrams blindly — tailor to project needs
How SLN Civil Consult Adds Value
- Deep understanding of Hyderabad soils and construction practices
- Experience in both RCC and steel framing
- 100+ successful framing diagram projects completed
- Expertise in complex architectural forms
- Seamless coordination with architects, MEP consultants
- Peer-reviewed designs for safety and economy
- Support during the construction phase
Case study: Example project — Villa with large spans in Jubilee Hills using hybrid RCC-steel framing
Frequently Asked Questions (FAQs)
Q: What is the cost of getting a structural framing diagram in Hyderabad?
A: For villas/apartments, ₹30,000–₹1,50,000 depending on complexity. For large commercial/industrial buildings, ~1–2% of the project cost.
Q: Who prepares a structural framing diagram?
A: Licensed structural engineers, sometimes with architectural collaboration.
Q: How long does it take to prepare the diagram?
A: 1–3 weeks, depending on project size.
Q: Is a framing diagram required for GHMC approval?
A: No, but it is required for structural stability certification and construction.
Q: Can I reuse a framing diagram from a previous project?
A: Never recommended — every site has different soil, load, and design needs.
A well-prepared structural framing diagram in Hyderabad is the backbone of a safe, efficient building, whether RCC or steel. At SLN Civil Consult, we help you get it right:
- Compliant with IS codes
- Optimized for local soil and seismic factors
- Tailored to your architect’s vision and project goals
Contact us today to discuss your project and get a customized structural framing solution!



